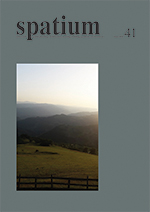Palladio and the Mediterranean heritage The patio, atrium and portico as geometrical and well-being strategies
DOI:
https://doi.org/10.2298/SPAT1941001JKeywords:
atrium, portico, patio, Mediterranean heritage, PalladioAbstract
Palladio’s heritage has aspects that are interrelated with the vernacular architectural heritage of the Mediterranean, and it entails a collective knowledge. The aim of this research is to analyse his work and its evolution over time, paying specific attention to three architectural design elements: the patio, the portico and the atrium in relation to their proportions and ratios. This work will highlight how geometry shapes the space and the form of these three elements, producing architecture for well-being. The main results may constitute a possible new frontier of research where these three design elements make a connection between interior and exterior spaces, strengthen a greater visibility of the geometry, create “intermediate spaces” and enhance the idea of a “Continuous Monument”. The paper will underline how mathematical factors such as proportions, ratios and constructive geometry, together with climatic reasons, are important in architecture for both its configuration and geometry and they are a constant in Palladio’s heritage and his Mediterranean cultural influence.
References
Alic, M. (2005) El legado de Hipatia. Historia de las mujeres en la ciencia desde la Antigüedad hasta fines del siglo XIX. México: Siglo veintiuno editores.
Archivo de la Villa y Catastro in Madrid, consulted in 2016.
Bagnoli, A. (2009) Beyond the standard interview: The use of graphic elicitation and arts-based methods, Qualitative Research, Vol. 9, No. 5, pp. 547-570.
Bahamman, A. (1998) Factors Which Influence the Size of the Contemporary Dwelling: Riyadh, Saudi Arabia, Habitat international, Vol. 22, Iss. 4, pp. 557-570.
Bergamasco, I., Gesualdo, A., Iannuzzo, A., Monaco, M. (2018) An integrated approach to the conservation of the roofing structures in the Pompeian Domus, Journal of Cultural Heritage, Vol. 31, pp. 141-151.
Castiglia, R.B.F., Bevilacqua, M.C. (2008) The Turkish Baths in Elbasan: Architecture, Geometry and Wellbeing, Nexus Network Journal, Vol. 10, Iss. 2, pp. 307-322.
De Paris, S., R., Lopes., C. N. L. (2018) Housing flexibility problem: Review of recent limitations and solutions, Frontiers of Architectural Research, Vol. 7, Iss.1, pp. 80-91.
Eilouti, B. (2017) Sinan and Palladio: A comparative morphological analysis of two sacred precedents, Frontiers of Architectural Research, Vol. 6, Iss. 2, pp. 231–247.
Frankfort, H. (1950) Town Planning in Ancient Mesopotamia, The Town Planning Review, Vol. 21, No. 2, pp. 98-115.
Hanson, S. (2003) Decoding Homes and Houses. Cambridge: Cambridge University Press.
Haraguchi, J. (2003) Morata, Olympia (1526-1555), The University of Chicago, https://www.lib.uchicago.edu/efts/IWW/BIOS/A0032.html , accesed 1st May 2018.
Jia, C., Cai, Y., Yu, Y.T., Tse, T.H. (2016) 5W+1H pattern: A perspective of systematic mapping studies and a case study on cloud software testing, The Journal of System and Software, Vol. 116, pp. 206-219.
King, M. L. (2014) Renaissance Humanism: An Anthology of Sources. Cambridge: Hackett Publishing Company, Inc.
Kipling, R., (1902) Just So Stories. London: Macmillan and Co.
Kottek, M., Grieser, J., Beck, C., Rudolf, B., Rubel, F. (2006) World Map of the Köppen-Geiger climate classification updated, Meteorologische Zeitschrift, Vol. 15, No. 3, pp. 259-263.
Manson, P. (2005) Visual data in applied qualitative research: lessons from experience, Qualitative Research, Vol. 5, No. 3, pp. 325-346.
March, L. (2001) Palladio’s Villa Emo: The Golden Proportion Hypothesis Rebutted, Nexus Network Journal, Vol. 3, Iss. 2, pp. 85-104.
Mitrović, B., Djordjević, I. (1990) Palladio’s Theory of Proportions and the Second Book of the “Quattro Libri dell’Architettura”, Journal of the Society of Architectural Historians, Vol. 49, No. 3. pp. 279-292.
Museo de Palladio, Vicenza, consulted in 2018.
Özdeniz, M. B, Bekleyens, A., Gönül, I.A., Gönül, H., Sarigül, H., Ilter, T., Dalkiliç, N., Yildirim, M. (1998) Vernacular Domed Houses of Harran, Turkey, Habitat international, Vol. 22, No. 4, pp. 477-485.
Palladio, A. (1570) I quattro libri dell’ Architettura. Milano: Ulrico Hoepli editore libraio.
Re-Reading Palladio - Part 1. London, https://www.youtube.com/watch?v=BeAdEfJ6eJQ, accessed 10th Oct 2018.
Reynolds, M. A. (2001) Geometric and Harmonic Means and Progressions, Nexus Network Journal, Vol. 3, No. 2, pp. 147-150.
Rovero, L., Tonietti, U. (2014) A modified corbelling theory for domes with horizontal layers, Construction and Building Materials, Vol. 50, pp. 50-61.
Ruggiero, G., Parlavecchia, M., Dal Sasso, P. (2019) Typological characterisation and territorial distribution of traditional rural buildings in the Apulian territory (Italy), Journal of Cultural Heritage, https://doi.org/10.1016/j.culher.2019.02.012 (in press), accesed 31st May 2019.
Sass, L. (2007) A Palladian construction grammar - design reasoning with shape grammars and rapid prototyping, Environment and Planning B: Planning and Design, Vol. 34, Iss. 1, pp. 87- 106.
UNESCO (1982) M’Zav valley architecture and urbanism, https://whc.unesco.org/en/list/188/documents/ , accessed 8th Jan 2017.
UNESCO (1996) The Trulli of Alberobello, Apulia, Italy, https://whc.unesco.org/en/list/787 , accessed 7th Jan 2017.
UNESCO (1994) Ville de Vicence et les villas de Palladio en Vénétie, http://whc.unesco.org/fr/list/712/documents/ , accessed 10th Apr 2018.
Vitruvio Polión, M. (1995) Los diez libros de Arquitectura. Madrid: Alianza.
Wassel, S.R. (2008) Andrea Palladio (1508-1580). Nexus Network Journal, Vol. 10, No. 2, pp. 213-226.


