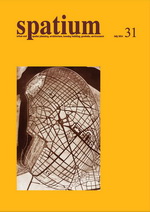Modelling shape of architectural structure: Elliptic hyperboloid of one sheet
Keywords:
elliptic hyperboloid of one sheet (ELHY), 3D geometric modelling, structures, Auto CAD applicationAbstract
The combination of straight lines of constructive elements and curved contours of structural shapes is always challenging in the engineering practice. The 2nd order surface - elliptic hyperboloid of one sheet (ELHY) provides such combination. Given that in the architectural surroundings, arts, or other scientific fields ELHY is less common, than the other representatives of the same family of ruled surfaces, it is worth of attention and research. Here presented constructive geometry approach resulted in Auto CAD application for generating 3D wire-frame and triangulated net model of ELHY surface and some examples of structures - prototypes of structural shapes, designed by using ELHY fragments.


